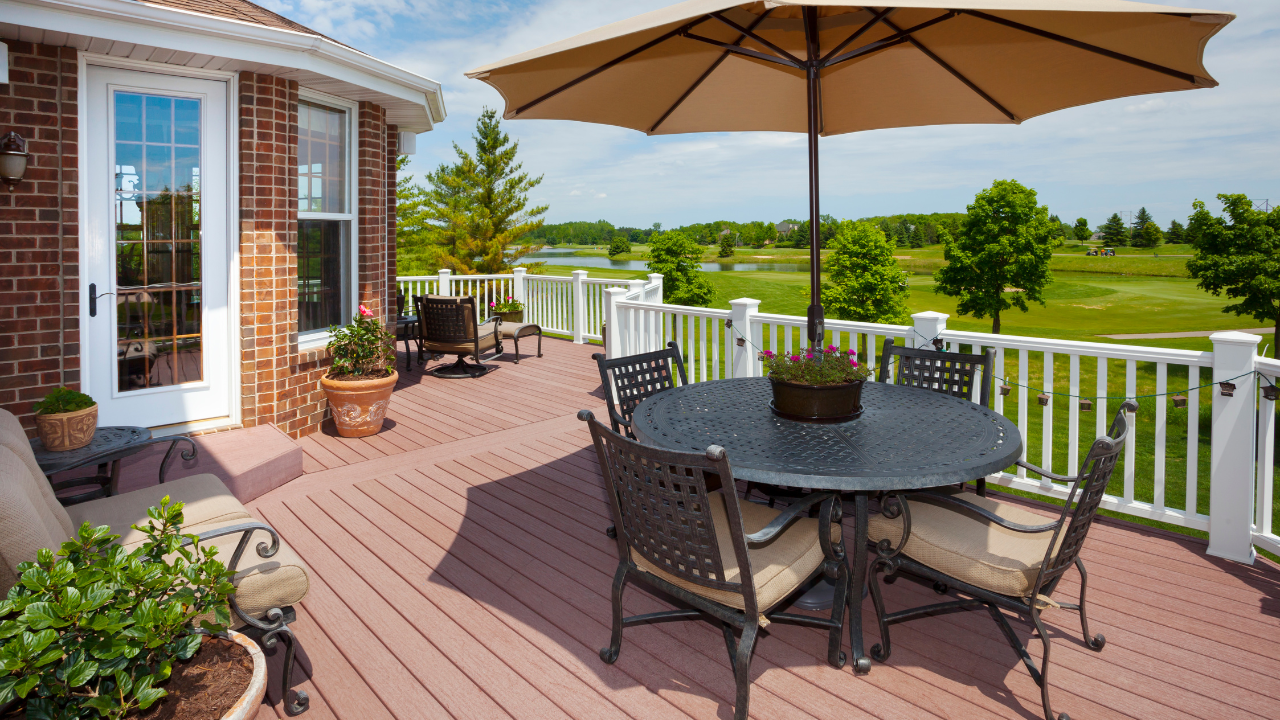
Debnam Design & Construction
We Make the Design & Build process as simple as possible
OUR PROCESS CAN BE BROKEN DOWN INTO NINE SIMPLE STEPS:
1
INITIAL MEETING
Every project begins with a member of our team meeting you at your home. This is a time to get acquainted and learn about each other. We will ask that you have a copy of your plan as well as your wish list and a general idea of the budget at this meeting. During this meeting, we will: Listen to your needs and wants to develop a reasonable project scope and budget, observe the condition of your home and evaluate what likely will and will not work in the existing space, develop a relationship and match your project goals with Debnam Design & Construction + Build expertise, schedule a time to complete a Planning Agreement and meet with a Project Designer
PLANNING PHASE
2
FIELD SURVEY
This is the first step in the Planning Phase. Our designers will document the area(s) to be renovated with measurements and photographs.
3
SCHEMATIC DESIGN
This is where the fun begins! After completion of our renovation questionnaires and conducting a working session with your Project Designer, our team will develop a design solution based on your goals, desires, budget and zoning constraints.
4
PLANNING REVIEW
The result of the Planning Phase is an architectural outline of exactly what you want to build. We will also review a preliminary cost estimate and schedule. You are now armed with ideas and a budget that will allow you to “think about it” and make an informed decision.
DESIGN PHASE
5
DESIGN DEVELOPMENT
During this stage, our design staff will refine your conceptual plan and develop a detailed set of architectural design intent drawings. Our production team will engage our trade partners to determine the exact trade pricing and timeline. Lastly, our interior design staff will work closely with you to assist in selecting materials and finishes to pull the project together.
6
CONSTRUCTION DOCUMENTS
Once all decisions are approved and finalized, if your project requires it, we will produce your project’s final construction documents. Floor plans, finishes, fixtures, and all other details will be included in the documents.
CONSTRUCTION PHASE
7
CONSTRUCTION PREPARATION
Prior to the start of construction, we will work with you to secure all necessary permits, surveys, and engineering documents. We will also prepare the construction schedule that will be used throughout the construction process. A pre-construction meeting will be conducted with you and our design and construction team leaders to review the day-to-day plan for construction.
8
CONSTRUCTION
Finally, the sticks and bricks phase! The Lead Carpenter will keep your home as secure, neat, and dust-free as possible. He or she will be onsite regularly to oversee the entire project. We’ll adhere to the project schedule and conduct weekly meetings with you to keep the lines of communication open.
9
COMPLETION
When the project is deemed substantially complete, we will do a thorough walk-through to create a punch list of items you want addressed. The project won’t be complete until all items are resolved. Our goal is to close out the project with a very satisfied client.
